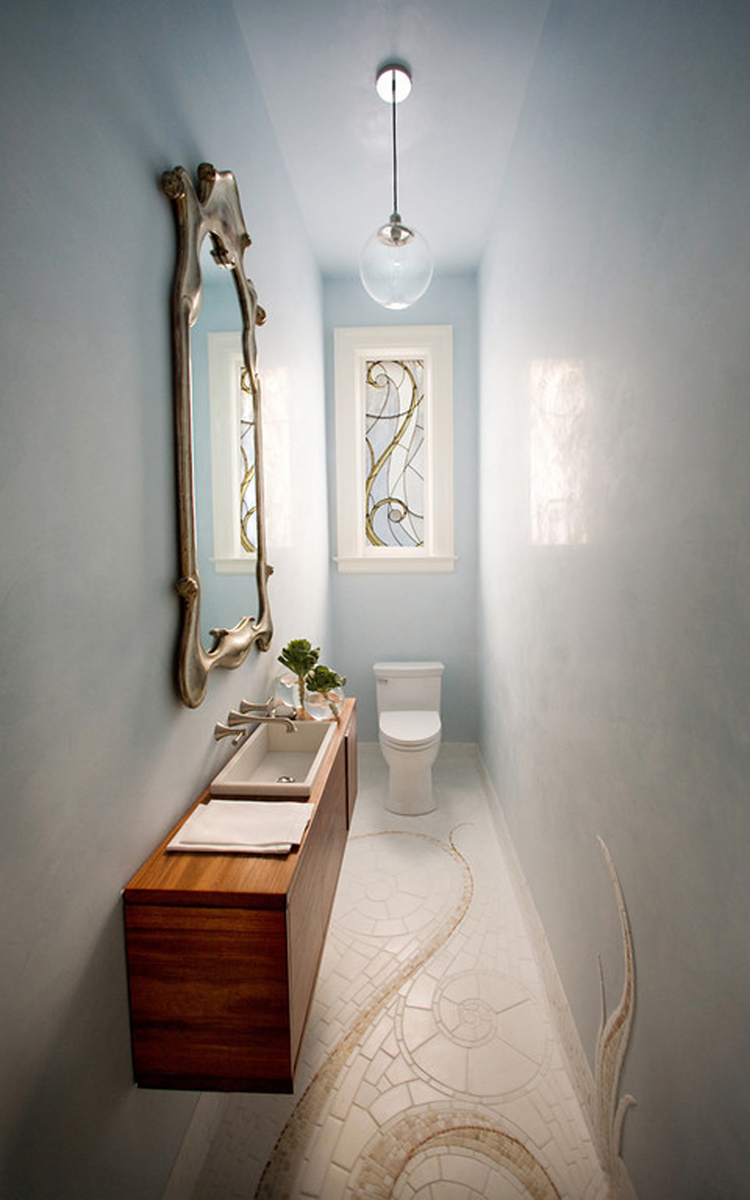One Powder Room for Guests and One for Family
Monday, April 19th, 2010The traditional powder room remains a mainstay but this expert Seattle designer also sees the ‘family powder room’ in my projects. The continuing desirability of kitchen - great room combos requires a nearby bath for children, adults and guests when everyone is gathered nearby. The more formal powder room generally is located close to living and dining areas of the home.
I recently completed a photo shoot with my favorite photographer, Roger Turk, of Northlight Photography. In this large home with a young, active family there is the ‘family powder room’ adjacent to the kitchen and great room. Notice the step stool for smaller family members and playmates. The room manages to be stylish and functional.
At the opposite end of the home is the formal powder room detailed with a unusual vessel sink.
Wishing you had a friend in the design business right now? We’re here to help. So call us 206.437.8000 or send a message to design@faithsheridan.com.

